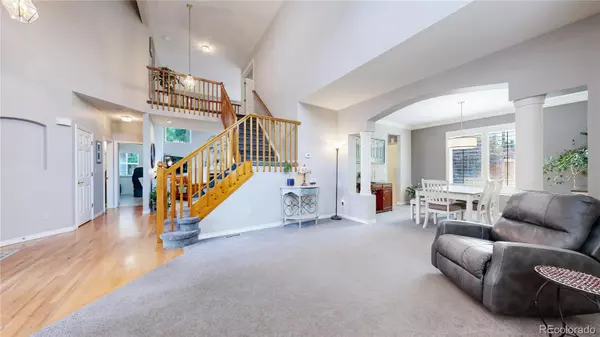$737,500
$715,000
3.1%For more information regarding the value of a property, please contact us for a free consultation.
4 Beds
3 Baths
2,400 SqFt
SOLD DATE : 07/22/2024
Key Details
Sold Price $737,500
Property Type Single Family Home
Sub Type Single Family Residence
Listing Status Sold
Purchase Type For Sale
Square Footage 2,400 sqft
Price per Sqft $307
Subdivision Highlands Ranch
MLS Listing ID 3873627
Sold Date 07/22/24
Style Traditional
Bedrooms 4
Full Baths 2
Half Baths 1
Condo Fees $168
HOA Fees $56/qua
HOA Y/N Yes
Abv Grd Liv Area 2,400
Originating Board recolorado
Year Built 1992
Annual Tax Amount $4,578
Tax Year 2023
Lot Size 7,840 Sqft
Acres 0.18
Property Description
Everything you have been looking for and more! 3-car garage with extra storage space, cul-de-sac, 4 bedrooms all on the upper level, private yard with mature landscaping and space to grow! Expansive primary suite with walk-in closet and en-suite 5-piece bathroom! Spacious main floor office with French doors overlooks the beautiful columbine/lily garden and private front porch! This home has been meticulously maintained and has tasteful updates throughout. 2-story windows and a cozy gas fireplace in the over-sized family room! The sleek kitchen has been updated with beautiful slab counters and backsplash, stainless steel appliances and TONS of cabinet/pantry space! Main floor laundry/mud room! Unfinished basement leaves plenty of opportunity to expand as you need and build extra equity! This prestigious Highlands Ranch community grants access to top-tier amenities including miles and miles of trails, tons of community activities and access to all four HR Rec Centers (.7 miles to the newly remodeled Northridge Rec Center) which feature numerous pools (indoor and outdoor), lazy rivers, gyms, sport courts and more! Centrally located within, this home is within blocks to Town Center which has shopping, diverse dining options, farmer's market, Kistler Park and more!
Location
State CO
County Douglas
Zoning PDU
Rooms
Basement Unfinished
Interior
Interior Features Ceiling Fan(s), Eat-in Kitchen, Five Piece Bath, Granite Counters, High Ceilings, Pantry, Primary Suite, Solid Surface Counters, Vaulted Ceiling(s), Walk-In Closet(s)
Heating Forced Air
Cooling Central Air
Flooring Carpet, Tile, Wood
Fireplaces Number 1
Fireplaces Type Family Room
Fireplace Y
Appliance Dishwasher, Disposal, Microwave, Oven, Refrigerator
Exterior
Exterior Feature Garden, Private Yard, Rain Gutters
Garage Spaces 3.0
Fence Full
Roof Type Composition
Total Parking Spaces 3
Garage Yes
Building
Lot Description Cul-De-Sac
Foundation Slab, Structural
Sewer Public Sewer
Water Public
Level or Stories Two
Structure Type Brick,Wood Siding
Schools
Elementary Schools Bear Canyon
Middle Schools Mountain Ridge
High Schools Mountain Vista
School District Douglas Re-1
Others
Senior Community No
Ownership Individual
Acceptable Financing Cash, Conventional, FHA, VA Loan
Listing Terms Cash, Conventional, FHA, VA Loan
Special Listing Condition None
Pets Allowed Cats OK, Dogs OK
Read Less Info
Want to know what your home might be worth? Contact us for a FREE valuation!

Our team is ready to help you sell your home for the highest possible price ASAP

© 2025 METROLIST, INC., DBA RECOLORADO® – All Rights Reserved
6455 S. Yosemite St., Suite 500 Greenwood Village, CO 80111 USA
Bought with 8z Real Estate
"My job is to find and attract mastery-based agents to the office, protect the culture, and make sure everyone is happy! "






